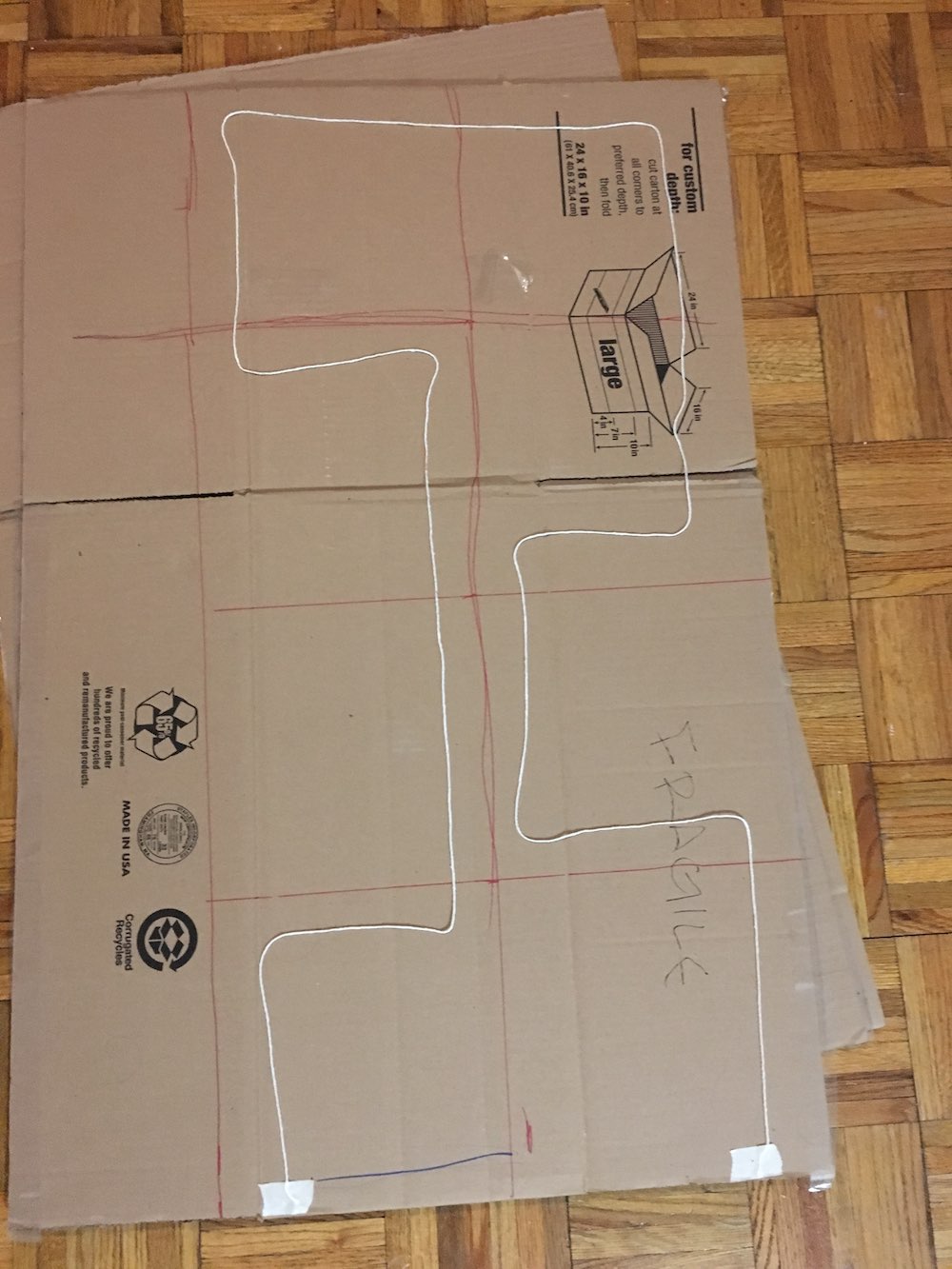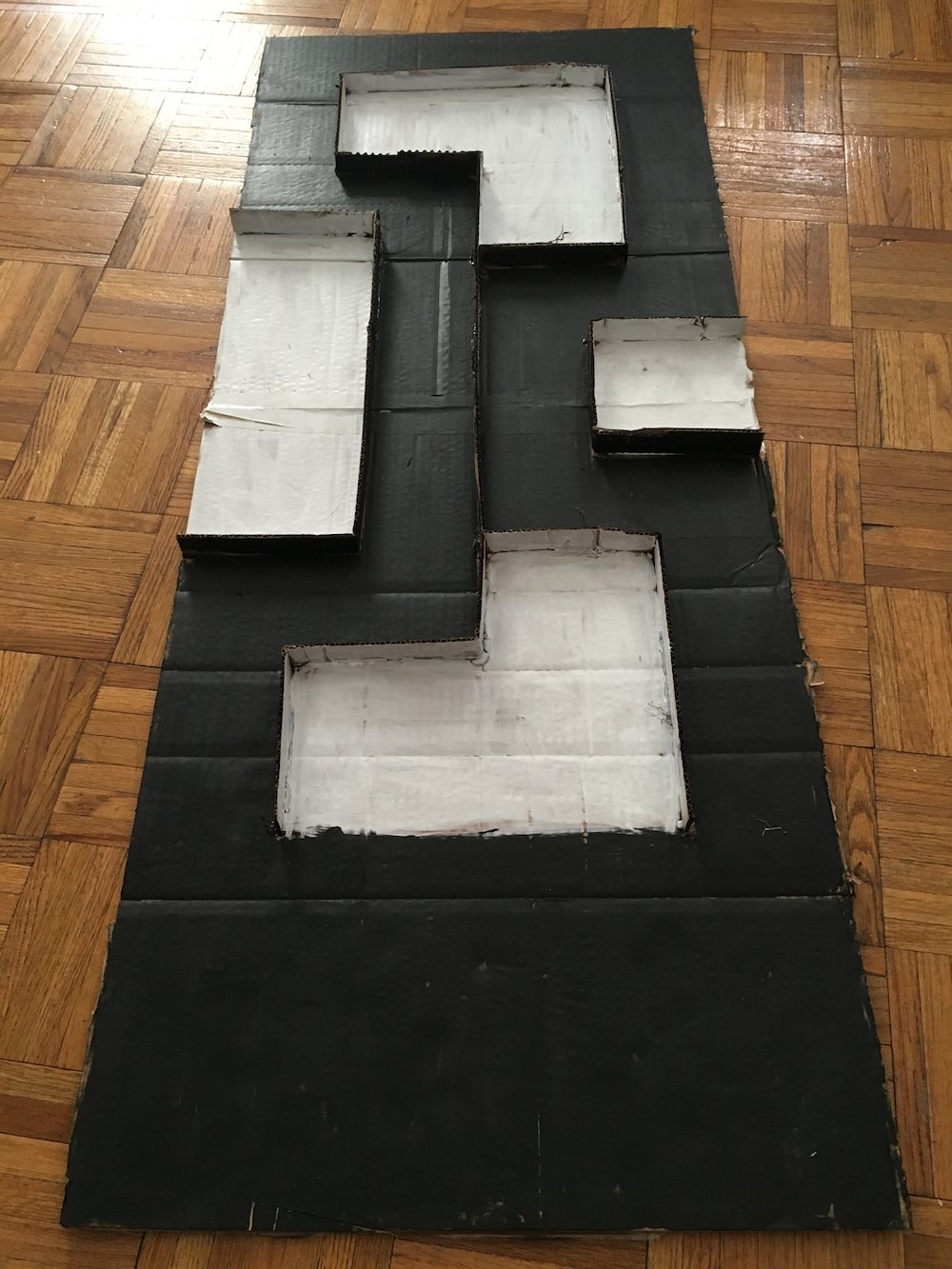
We have a floor plan, and then some.
I’ve stated previously that the haunted house will be a ripoff tribute to the graveyard finale of Disney’s Haunted Mansion. This is where I started when trying to estimate the scale of our thing. That scene lasts about a minute on the ride, and the Omnimover rail system (which is amazing and you should read about it) runs at two feet per second. So that section of the track is 120 feet.
From previous adventures in trying to design things like this, and comparing to existing walkthroughs and haunted houses, I’ve landed on about 1000 square feet as a reasonable size that’s also generally available in NYC. I also know that most spaces in the city are long and skinny, like a railroad apartment. So I drew a 20×50 inch rectangle on a piece of cardboard, cut a piece of string 120 inches long, and started moving it around. After a lot of failed attempts, I ended up here:

(The first 10 feet, not captured here, will be for the front-of-house.)
I know I want my corridors to be about 4’ wide at the minimum, to encourage forward progress without feeling too constrained, and also offer plenty of room for the differently-abled among us to enjoy the attraction. This layout satisfies all these criteria and leaves four very large areas for staging along the path.
A few hours of measuring, marking, cutting, painting, and gluing later, we have this:

I’m now well on the way toward building a 1/12 scale model of the whole attraction! Those white areas are show space, and right now I’m thinking they’ll all be raised about a foot off the ground, providing a nice stage for figures that are 4-5 feet tall. The spot in the middle where two parts of the path touch will be separated, but not fully: you’ll be able to tell there are other people over there, but they’ll be obstructed. (Designing this without needing to block sound and light from other areas was an important scope- and cost-cutting strategy.)
After some very informal tests with a stopwatch, it should take a minute or so to get through this thing, just like its inspiration. Works for me. After some very informal tests with a tape measure, my apartment is VERY small.
I’m going to start building some outer walls, simple scenery, and scale figures to fill out this space. Then I’m attaching a fisheye lens to my GoPro and creating a first-person VR video of the mockup.
That’s all for this week, but it’s a huge milestone for me. I promised sketches along with this floor plan, but I got carried away on the first part. Next week, not only sketches, but sketches in situ. See you then!