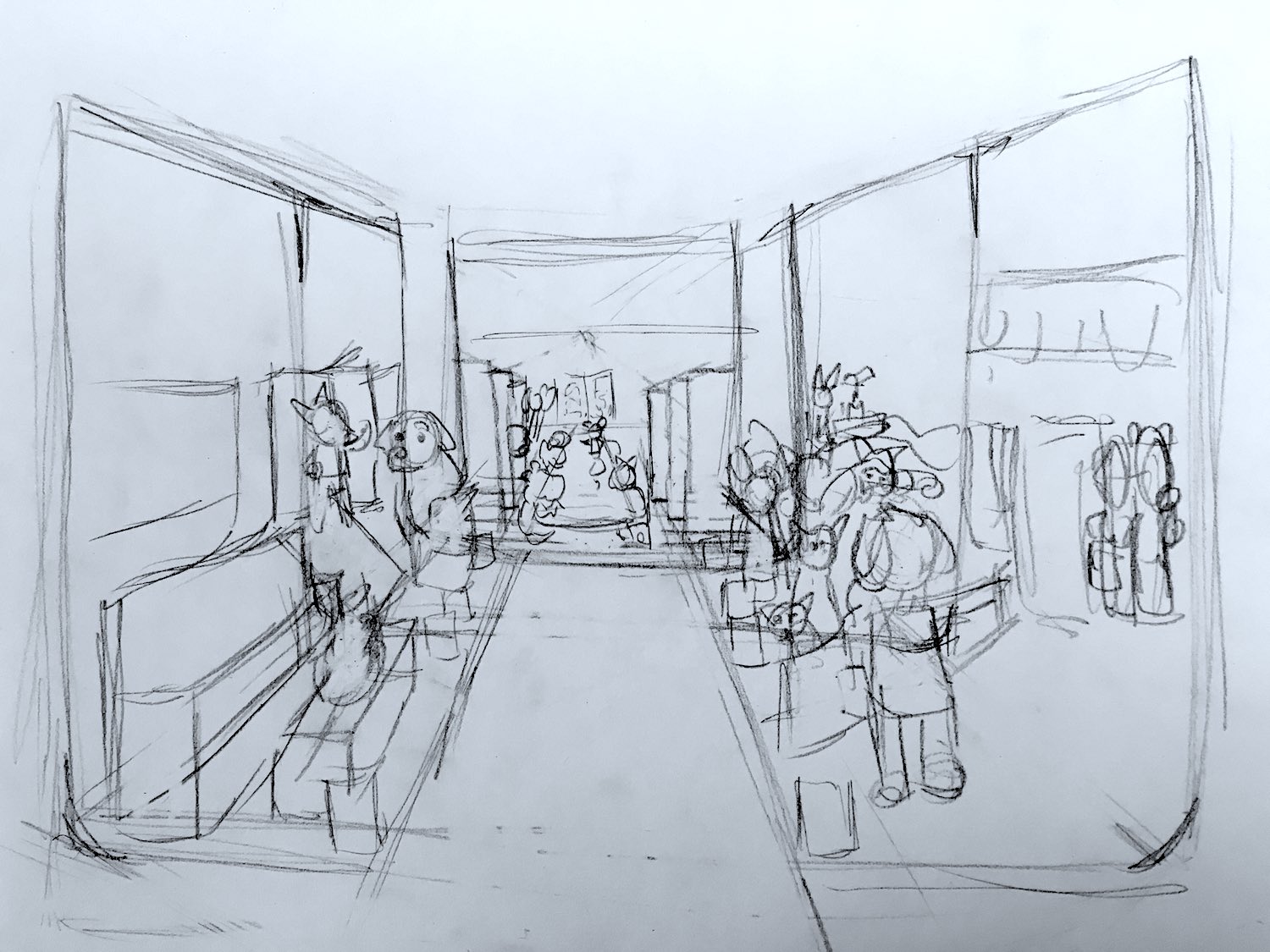
I just spent a nice chunk of money on just about everything we need in terms of tech for this show! As deliveries arrive and I start hooking things up, I’ll document what’s going into Bobby's Birthday. It’s more technically sophisticated than the last show and I’m excited to get it working. Stay tuned for that!
Sculpture continues but I have no photos this week because nothing visually interesting has happened since last week. Instead, let's look at some sketches! First, here’s the smallest possible floor plan for this production:

As you may recall, we're working with five scenes, each of which is 9' wide and 5' deep. There's a new wrinkle here that I'm excited about and it's worth discussing! About a month ago we landed on a floor plan like this, after spending some time assembling a scene that was floating off the floor a few feet. The free space in the center is for guests to stand wherever they wish; this show is designed for one party at a time. I imagined the scenes all facing each other and alternating, front-to-back, but this week I wondered if there was anything to be gained from mixing up the order. Perhaps a non-linear layout will make the space feel more dynamic to the guests as they loop back and forth? Then I realized something.
You've only seen the script and concept sketches for the first four scenes, but I can tell you that the first scene and the last scene both take place at Bobby and Percy's place—scene one as Bobby leaves for the library and scene five as they return home. For visual interest, I've always imagined the scenes focusing on the kitchen and living room, respectively, which I decided are to the right and to the left of the front door, respectively. When I was scrambling the scenes up, I realized that putting these two scenes side-by-side allows us to share that front door. Cool!
If 1 and 5 are together, then putting 3 and 4 together makes sense too, since when Percy is in the park (scene 3), we can see his next destination (the library, scene 4) in the distance, off to the left. Now we'll physically turn to the left, and we're in the library! Finally, at the end, we backtrack to the same physical place and the same thematic space.
Also, this means I only have to build one Bobby/door prop, which is exciting because that piece is going to be pretty complicated.
Here's another sketch! With everything in this order and packed together as tight as possible, it looks like this from the edge:

Here you can see that the bulk of the scenery will be painted backdrops that spill on to the floor, cyclorama-style, and the remainder of the set pieces will be mostly flat. Of course, when guests enter, they won't see any of this. There will be lights flooding the floor in the center of the space to attract them there, and then each scene will light up in sequence. If we book a space that's larger than 500 square feet, we can spread everything about a bit, which would be nice.
Speaking of spaces…this is the week. I have to book something. It's going to happen. Talk to you soon.